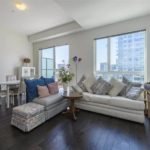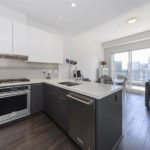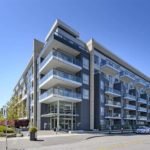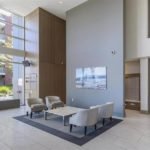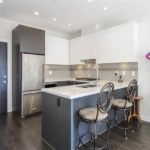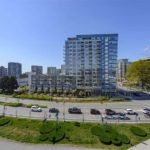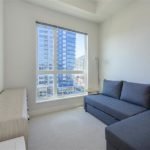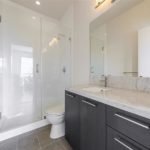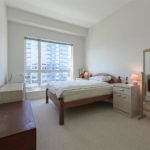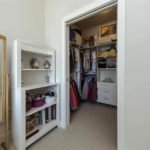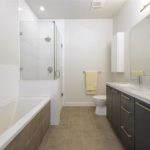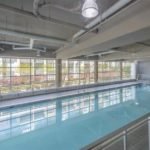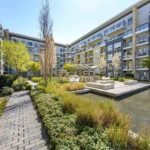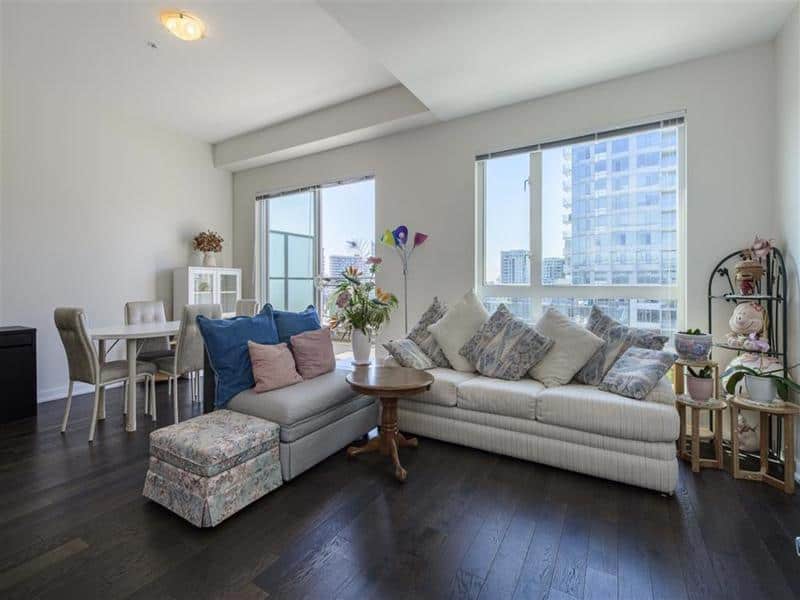
LIVE LARGE & COOL in this BIG,BRIGHT & SPACIOUS 2 BDRM & FLEX ROOM,2 BATHROOM SOUTH/WEST facing, fully AIR CONDITIONED home with 1121 sq ft of well designed floor space in “RIVA 2 – Richmond!!” LARGE PICTURE windows in every room, 9-10 ft ceilings throughout, ENGINEERED Hardwood Flrs in warm tones. Kitch w/COMPOSITE STONE counters, dble undermounted sink, tiled backsplash, 5 burner gas stove & EATING BAR overlooking the Dngrm w/10ft ceiling & sliders to (10 x 4) deck. Lvgrm w/OVERSIZED window, Master Ste w/ (8 X 5) WALKIN CLOSET,5 PCE BATH W/HEATED TILE FLOOR,MARBLE COUNTERS, 2 SINKS,SOAKER TUB & SEP SHOWER, Cozy 2nd bdrm,2nd bth w/ 5ft Walk in shower (4×6) Flex Rm. 1 PKG STALL,1 locker (6x6x2) 2 PETS OK DOGS/CATS 24″ HGT RESTRICTION, fully rentable,12,000 sq ft amenity cntre, W/indoor pool!!
Listing provided by: Sutton Group – 1st West Realty
| Address: | 621 5311 Cedarbridge Way |
| City: | Richmond |
| State: | BC |
| MLS: | R2568471 |
| Year Built: | 2016 |
| Square Feet: | 1121 |
| Bedrooms: | 2 |
| Bathrooms: | 2 |


